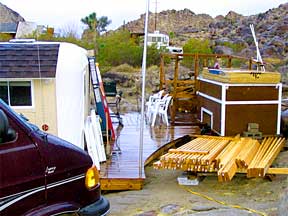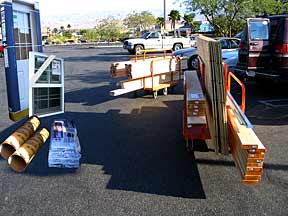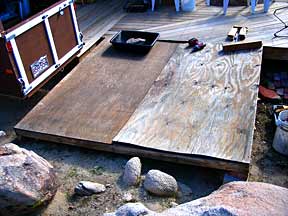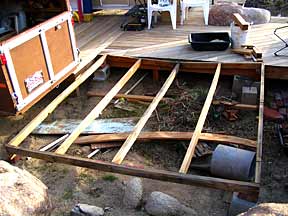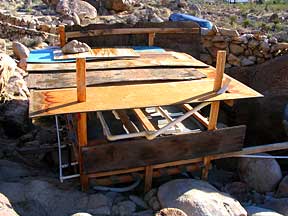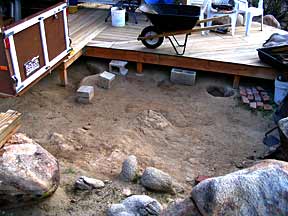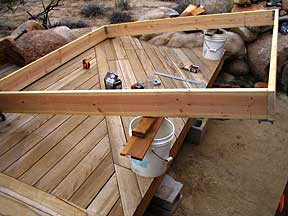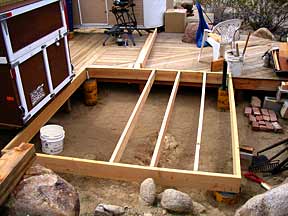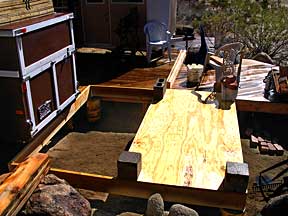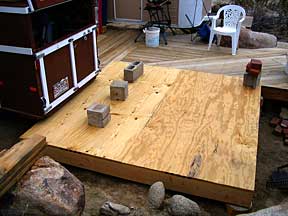|
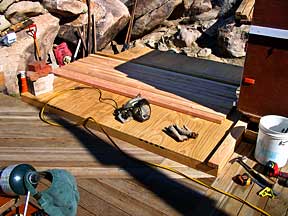 |
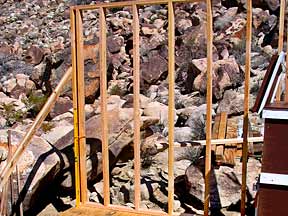 |
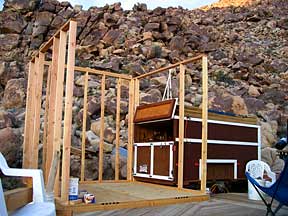 |
|
Cutting the rear wall frame
|
|
The side walls are roughed in |
|
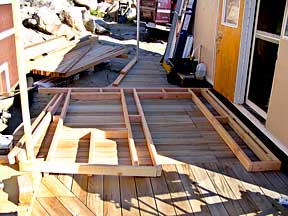 |
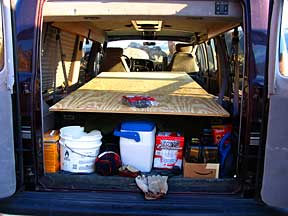 |
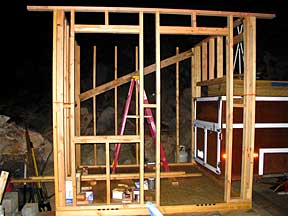 |
|
Cutting the front wall frame
|
The dormer floor will need to be dropped in before the roof is framed |
The rear wall turned out to be a bit out of alignment |
|
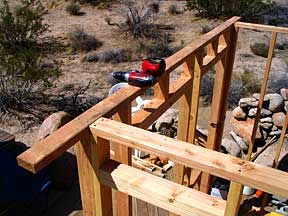 |
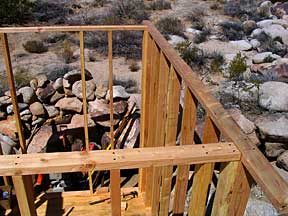 |
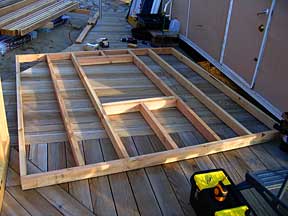 |
|
The top plates are screwed in
|
and they are extended to support the end rafters |
Framing a window into the left wall |
|
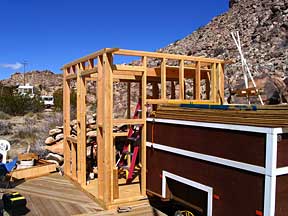 |
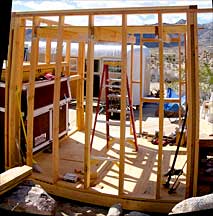 |
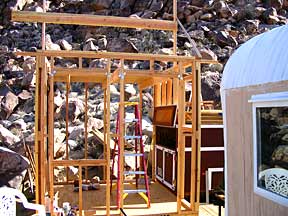 |
|
The wall framing, 3 of the ceiling joists, and the dormer floor are in |
03/19/06: two weeks into the job |
Working out rafter angles and ridge position to allow for head room and window |
|
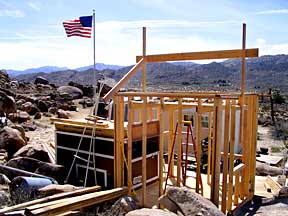 |
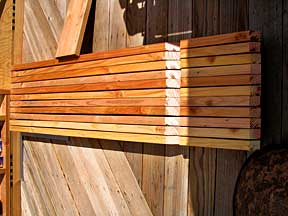 |
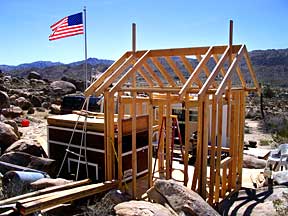 |
|
|
|
|
|
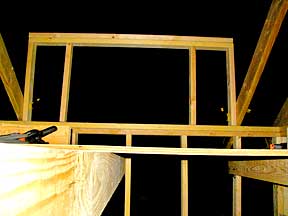 |
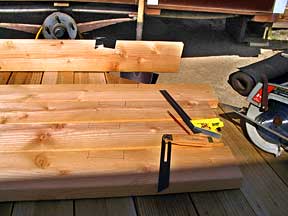 |
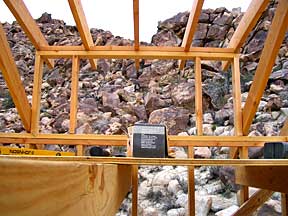 |
|
|
|
|
|
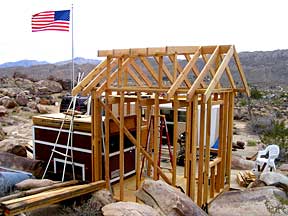 |
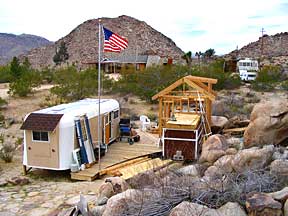 |
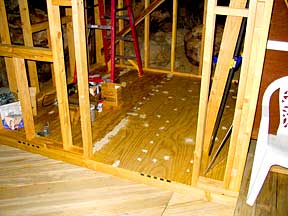 |
|
|
|
The holes are puttied; soon to be sanded
|
|
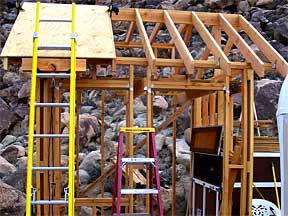 |
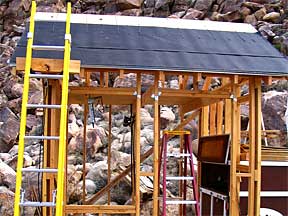 |
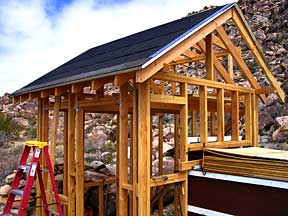 |
|
|
|
|
|
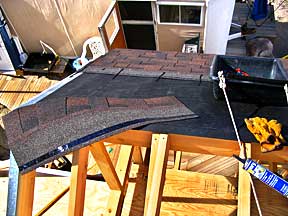 |
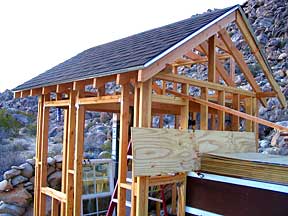 |
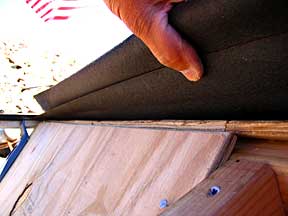 |
|
Making sure these shingles will withstand the powerful winds |
This roof will also need to carry some solar panels later on |
Shaved the edges so they won't cut into the roofing |
|
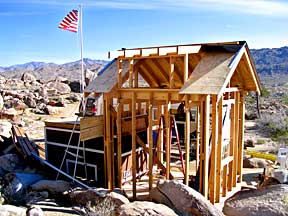 |
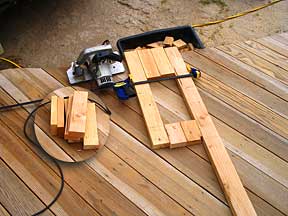 |
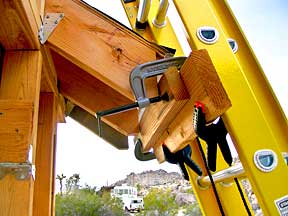 |
|
|
Breaking off to add spacers between wall studs. This is how I cut short pieces. |
These blocks keep the ladder away from the roof's edge |
